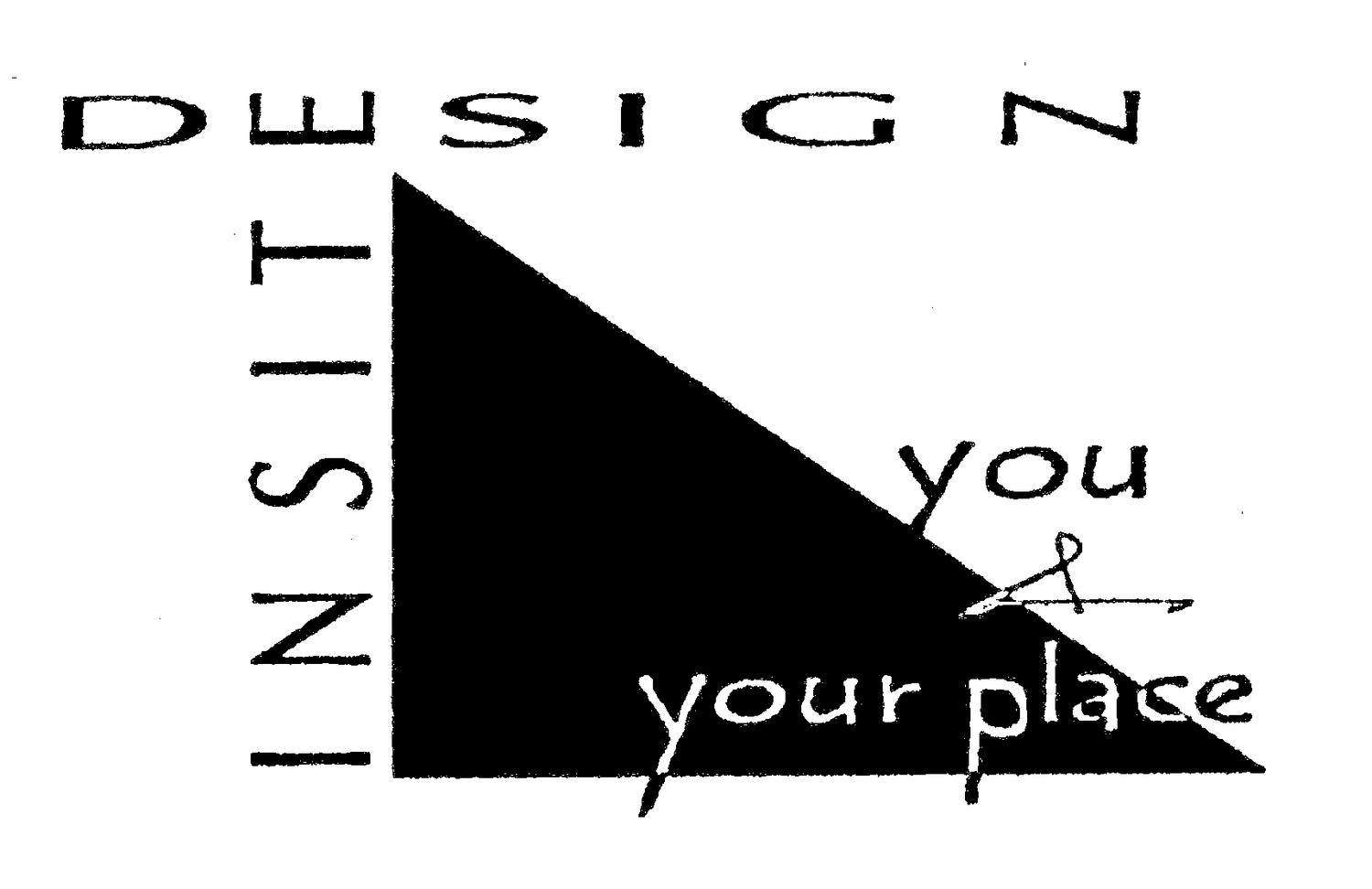The Design Process:
1. Free initial Consultation (Dunedin area).
2. Discuss & Assess desires, possibilities & potential.
3. A Brief is developed.
4. The Concept Design includes:
Floor Plans & Elevations to scale.
Perspective images
3D computer generated models with “walk through” viewer available.
Written Report relating Concept Design to the Brief.
5. Design Development to full working drawings & specifications for Building and/or Resource Consent involves:
On-going Consultation to achieve the desired result.
Producing detailed documents for the Builder.
Organising the engagement of additional professional services such as Structural Engineering or Surveying when required.
Where applicable, Engineering fees, Resource and/or Building Consent fees, printing costs & document search fees apply.
The cost of Design & Draughting relates to size/complexity of the project.
